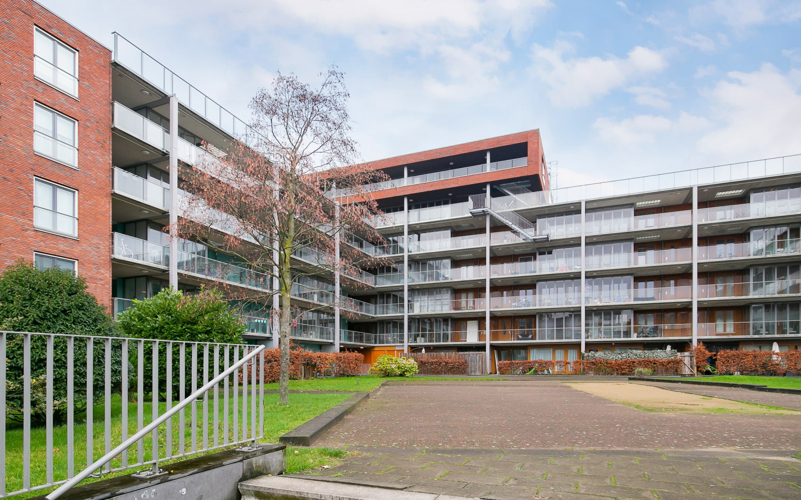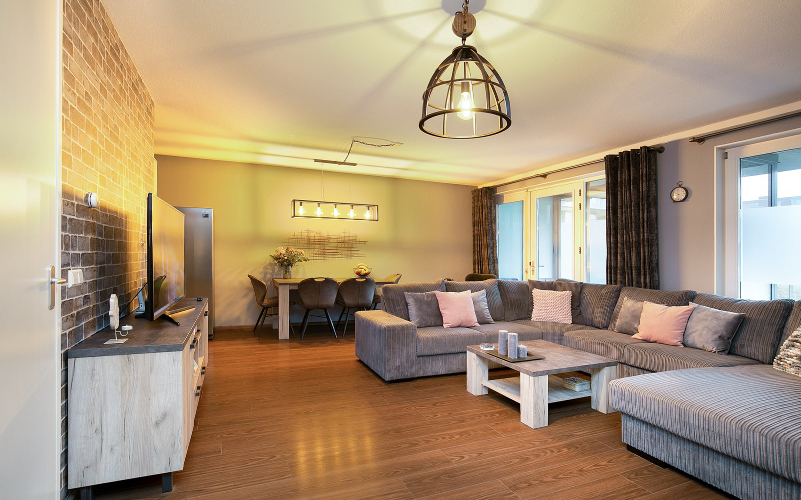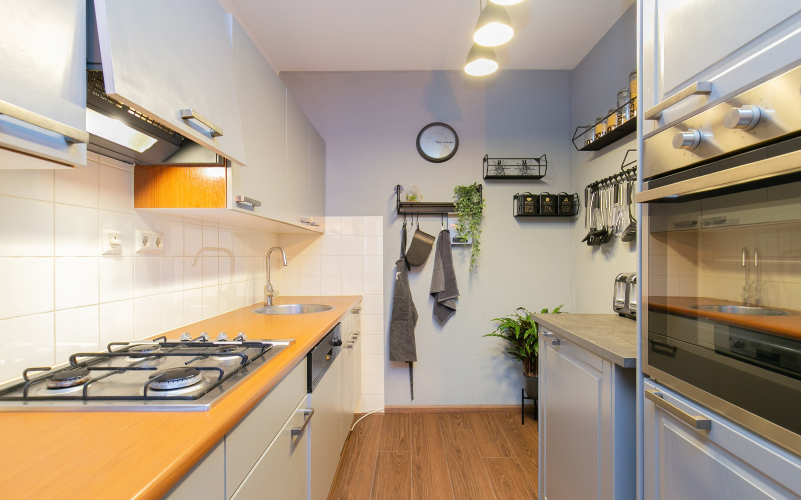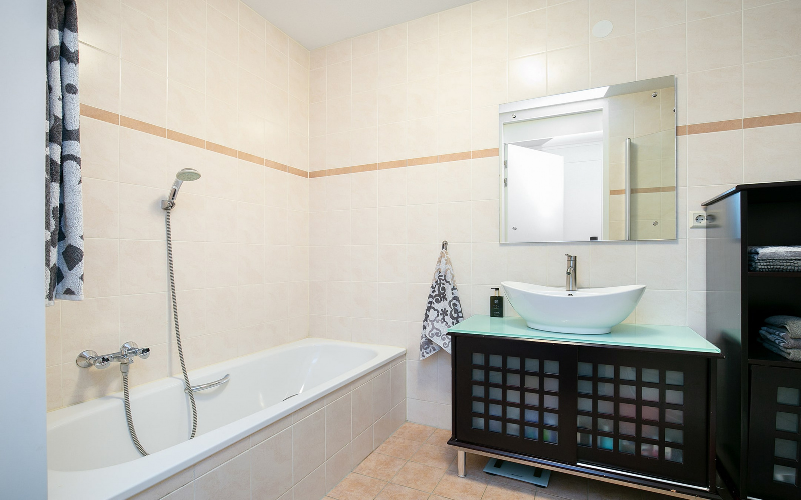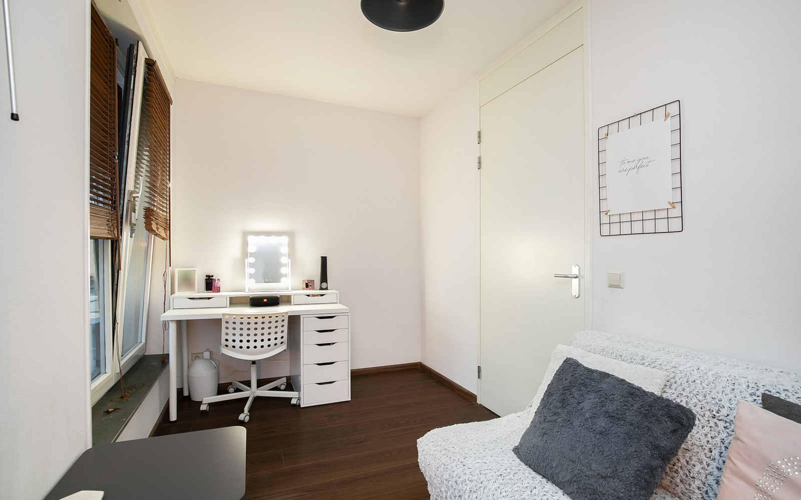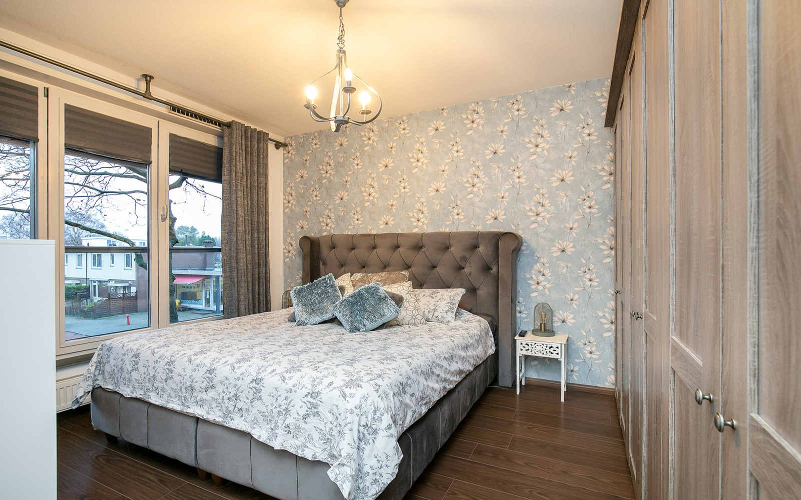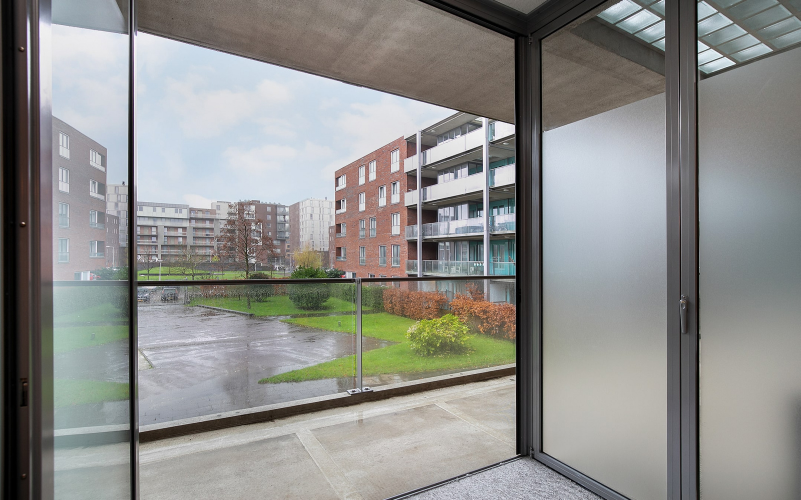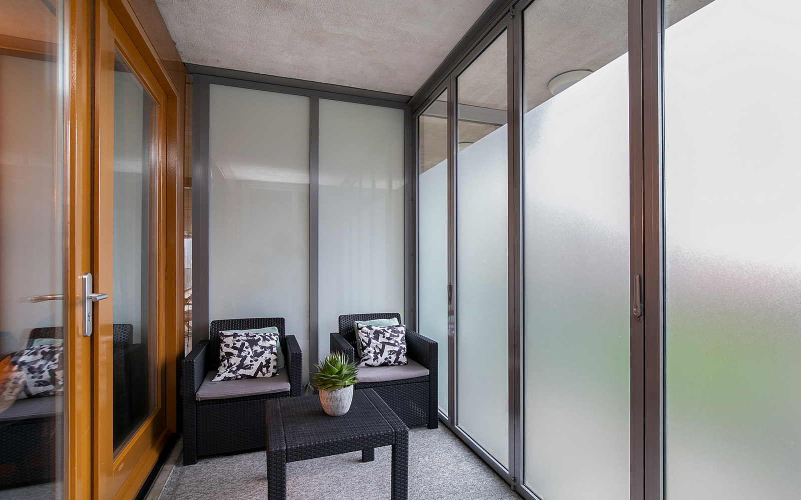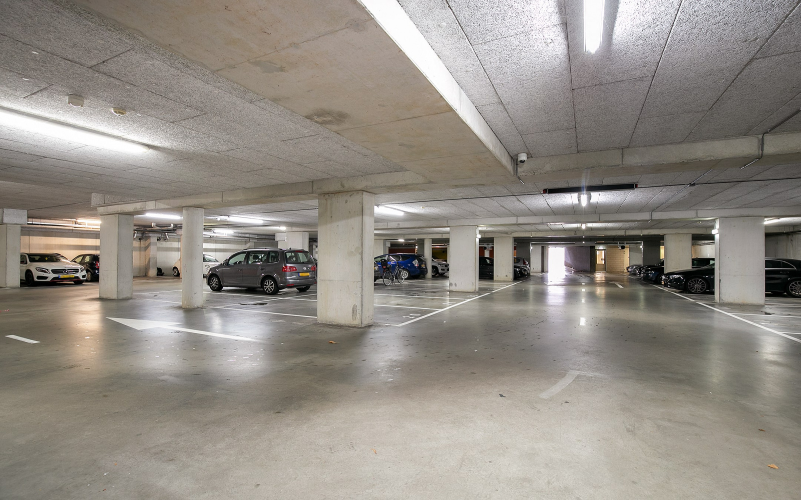Woningaanbod
Pieter van der Werfstraat 121, Amsterdam
285 m² -
ENGLISH BELOW
— INCLUSIEF EEN PARKEERPLAATS —
Een mooi en ruim 3-kamer appartement (ca. 86m2) gelegen in “Ripperdahof” in de wijk Eendrachtspark. Het appartement is gelegen op de 1e verdieping en biedt niet alleen een mooie zonnige loggia maar ook een eigen parkeerplaats in de ondergrondse garage!
De woning maakt deel uit van een prachtig nieuwbouwcomplex uit 2007 en is gelegen in de populaire en opkomende wijk Geuzenveld- Nieuw-West. De wijk, Geuzenveld in Nieuw-West wordt gewaardeerd als een sociale en levendige buurt. De vele groenvoorzieningen en speelplekken maken het een geliefde woonbestemming voor ouders met kinderen.
INDELING:
De globale indeling is als volgt: De centrale en eigen entree met deurbelpaneel, de lift en de trap naar de eerste verdieping.
De hal is voorzien van een garderobe. Vanuit de hal heeft u toegang tot de woonkamer en de keuken. De open keuken, welke aan de achterzijde van de woonkamer is gesitueerd, is voorzien van diverse inbouwapparatuur waaronder; een vaatwasser, een afzuigkap en een vierpits kookplaat. De loggia is gelegen op het zuiden en biedt een prachtig uitzicht over de goed onderhouden en gezamenlijke tuin.
In de hal vindt u het toilet, de badkamer en de berging. De badkamer is netjes betegeld tot aan het plafond en is voorzien van een ligbad, een douchecabine met wanden van glas en een moderne wastafel. De berging is ruim en heeft aansluitingen voor de wasmachine en de droger. Er zijn twee slaapkamers aan de achterzijde van het appartement. De ouderslaapkamer is royaal van formaat. De volgende slaapkamer is rechthoekig van formaat en heeft een ingebouwde kledingkast. De gehele flat heeft een laminaatvloer van hoge kwaliteit.
Kortom, een modern en charmant appartement met twee slaapkamers, een loggia en een eigen parkeerplaats in de onderliggende garage.
LOCATIE:
Geuzenveld is een sterk opkomende en tevens groene wijk in Amsterdam-West. Voor de dagelijkse boodschappen vindt u een supermarkt op loopafstand van deze woning. Op slechts enkele minuten afstand ligt het Lambertus Zijlplein met een scala aan winkels zoals Albert Heijn, Vomar, Kruidvat, Zeeman etc. Rondom de wijk zijn er volop recreatiemogelijkheden zoals het Sloterpark, Eendrachtpark en Spaarnwouderbos. U kunt gemakkelijk op de fiets naar Sloterdijk of naar het Rembrandtpark. Het openbaar vervoer is uitstekend: De buslijn 21 heeft een directe lijn naar het Centraal Station. In korte tijd brengt buslijn 61 u naar Station Sloterdijk, waar u kunt overstappen op diverse bus-, metro- en de treinlijnen. De snelwegen; Haarlemmerweg, Ring A10 en A5 zijn gemakkelijk en snel te bereiken.
BIJZONDERHEDEN:
– Gebouwd in 2007.
– Gelegen op erfpachtgrond. De erfpacht is betaald tot 30-09-2054.
– Totaal woonoppervlak: ca. 86 m2.
– EIGEN PARKEERPLAATS in de garage onder het gebouw.
– Actieve buurtorganisatie. De servicekosten bedragen € 161 per maand.
– Energielabel A.
– Woning is gelegen op de 1e verdieping. Lift aanwezig.
– 2 slaapkamers.
– Gemeenschappelijke binnenplaats.
– Inpandige berging.
– Centrale verwarmingsketel (Intergas, 2007).
– Oplevering: in overleg.
Deze tekst is door ons kantoor met de grootst mogelijke zorg samengesteld op basis van de gegevens en tekeningen van de verkoper. Derhalve kunnen wij geen garanties geven, noch enige verantwoordelijkheid aanvaarden voor deze informatie.
==========================================================
— INCLUSIVE SPACE FOR PARKING —
A fine and spacious 3-room flat (approx. 86m2) located in “Ripperdahof” in Eendrachtspark neighbourhood. The flat is located on the 1st floor and offers not only a beautiful sunny loggia but also a private parking space in the underground garage!
The house is part of a beautiful new building complex dating from 2007 and is located in the popular and upcoming district Geuzenveld- Nieuw-West. The district, Geuzenveld in Nieuw-West is appreciated as a social and lively neighbourhood. The many green spaces and playing areas make it a popular residential destination for parents with children.
LAYOUT:
The overall layout is as follows: The central and private entrance with a doorbell panel, the lift and the stairs to the first floor.
The hall has a wardrobe. You have access to the living room and kitchen from the hall. The open kitchen, which is situated at the back of the living room, is equipped with various appliances including; a dishwasher, an extractor and a four-burner cook top. The loggia is located on the south and provides a beautiful view over the well maintained and shared garden.
In the hallway you will find the toilet, the bathroom and the storage room. The bathroom is neatly tiled up to the ceiling and it is equipped with a bath, a shower cubicle with walls of glass and a modern washbasin. The storage room is spacious and has sockets for the washing machine and the dryer. There are two bedrooms at the back of the flat. The master bedroom is generous in size. The next bedroom is rectangular in size and it has a built-in wardrobe. The entire flat has a high quality laminated floor.
In short, a modern and a charming flat with two bedrooms, a loggia and private parking in the underlying garage.
LOCATION:
Geuzenveld is a strong upcoming as well as a green area in Amsterdam-West. For the daily shopping you will find a supermarket at walking distance from this house. Only a few minutes away is the Lambertus Zijlplein with a range of shops like Albert Heijn, Vomar, Kruidvat, Zeeman etc. There are plenty of leisure opportunities around the neighbourhood such as Sloterpark, Eendrachtpark and Spaarnwouderbos. You can easily reach Sloterdijk or go to Rembrandtpark by bike. The public transport is excellent: The bus line 21 has a direct line to Central Station. In a short time, the bus line 61 will take you to Sloterdijk Station, where you can transfer to various bus, metro and the train lines. The highways; Haarlemmerweg, Ring A10 and A5 are within an easy and quick reach.
DETAILS:
– Built in 2007.
– Located on lease-hold land. The ground rent has been paid until 30-09-2054.
– Total living space: approx. 86 m2.
– OWN PARKING in the garage under the building.
– Active community organisation. The service charges are € 161 per month.
– Energy label A.
– Flat is located on the 1st floor. Lift available.
– 2 bedrooms.
– Shared courtyard.
– Indoor storage.
– Central heating boiler (Intergas, 2007).
– Delivery: in consultation.
This text is compiled by our office with the utmost care on basis of the seller’s data and drawings. Therefore, we cannot give any guarantees, nor accept any responsibility for this information.
- Woning ID : 1057
- Bathrooms : 2
- Square Footage : 285 m²

